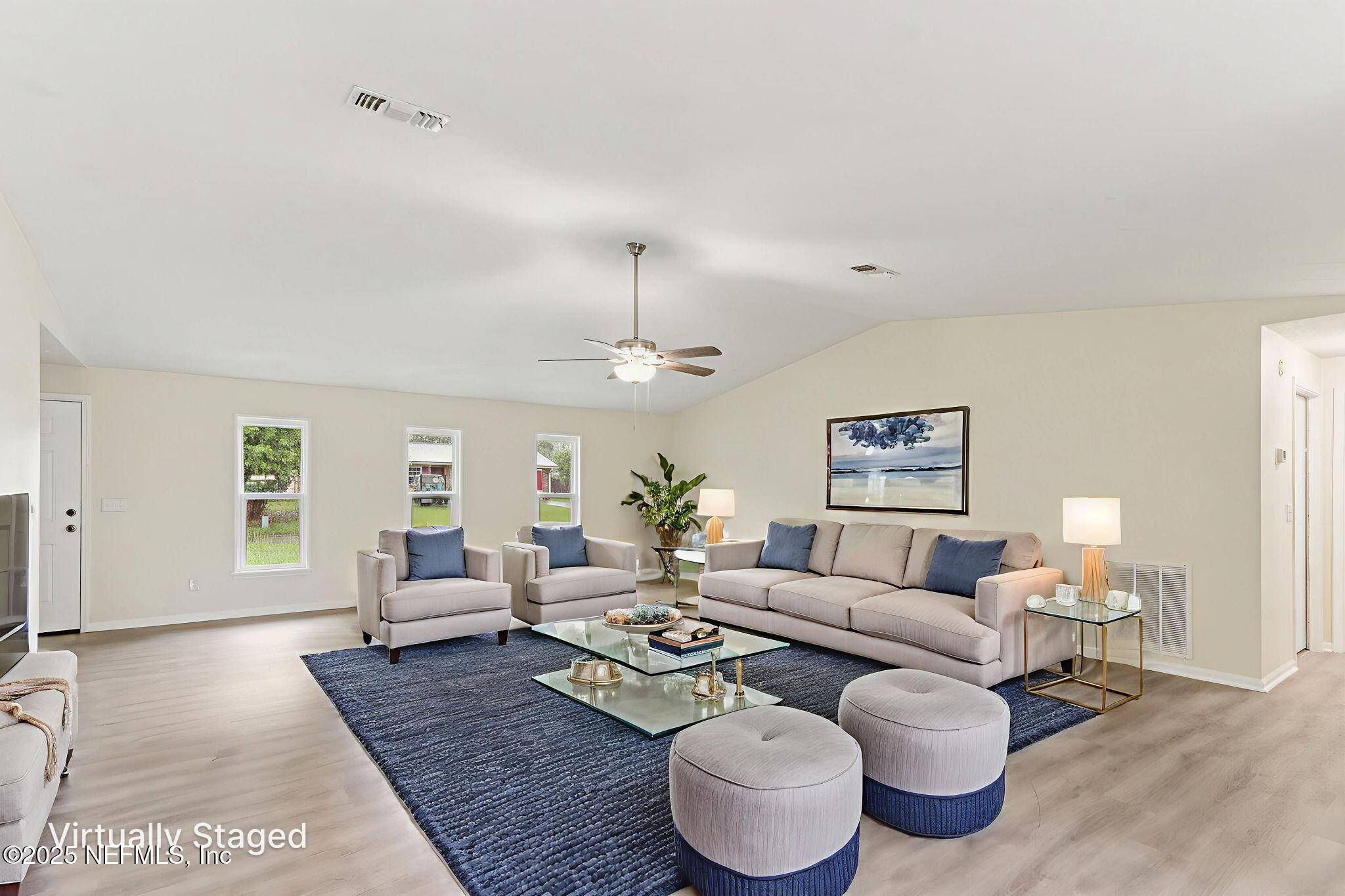2427 OLSON LN Jacksonville, FL 32210
4 Beds
2 Baths
1,744 SqFt
OPEN HOUSE
Sat Jul 26, 1:00pm - 2:00pm
UPDATED:
Key Details
Property Type Single Family Home
Sub Type Single Family Residence
Listing Status Active
Purchase Type For Sale
Square Footage 1,744 sqft
Price per Sqft $172
Subdivision Normandy
MLS Listing ID 2099473
Style Ranch
Bedrooms 4
Full Baths 2
Construction Status Updated/Remodeled
HOA Y/N No
Year Built 1987
Annual Tax Amount $3,994
Lot Size 9,147 Sqft
Acres 0.21
Property Sub-Type Single Family Residence
Source realMLS (Northeast Florida Multiple Listing Service)
Property Description
Welcome to your dream home! This beautifully updated 4-bedroom, 2-bath, move-in-ready home, seamlessly blends modern flair with classic comfort. With modern upgrades found throughout, including sleek stainless-steel fixtures that elevate the kitchen and baths, as well as stylish finishes that add a touch of sophistication offering the perfect sanctuary for both relaxation and entertaining guests. Step inside to discover a massive living room bathed in natural light—ideal for cozy family nights or lively gatherings with friends.
And there's more— 1% down payment program (with approval from our preferred lender), making your path to homeownership easier than ever.
Don't miss this rare opportunity to own a gem of a home that truly has it all. Schedule your private tour today and see for yourself the comfort, style, and value that await!
Location
State FL
County Duval
Community Normandy
Area 061-Herlong/Normandy Area
Direction Head north toward 7040-1 103rd, Take I-295 N to State Hwy 208/Wilson Blvd. Take exit 17 from I-295 N, Turn right onto FL-134 E
Interior
Interior Features Ceiling Fan(s), Primary Bathroom - Shower No Tub, Vaulted Ceiling(s)
Heating Central
Cooling Central Air
Flooring Vinyl
Furnishings Unfurnished
Laundry Electric Dryer Hookup, Washer Hookup
Exterior
Parking Features Garage
Garage Spaces 2.0
Fence Back Yard
Utilities Available Electricity Available, Sewer Available, Water Available
Roof Type Shingle
Porch Rear Porch
Total Parking Spaces 2
Garage Yes
Private Pool No
Building
Lot Description Few Trees
Faces West
Sewer Public Sewer
Water Public
Architectural Style Ranch
Structure Type Stucco
New Construction No
Construction Status Updated/Remodeled
Schools
Elementary Schools Gregory Drive
Middle Schools Lake Shore
High Schools Riverside
Others
Senior Community No
Tax ID 0127091080
Acceptable Financing Cash, Conventional, FHA, VA Loan
Listing Terms Cash, Conventional, FHA, VA Loan





